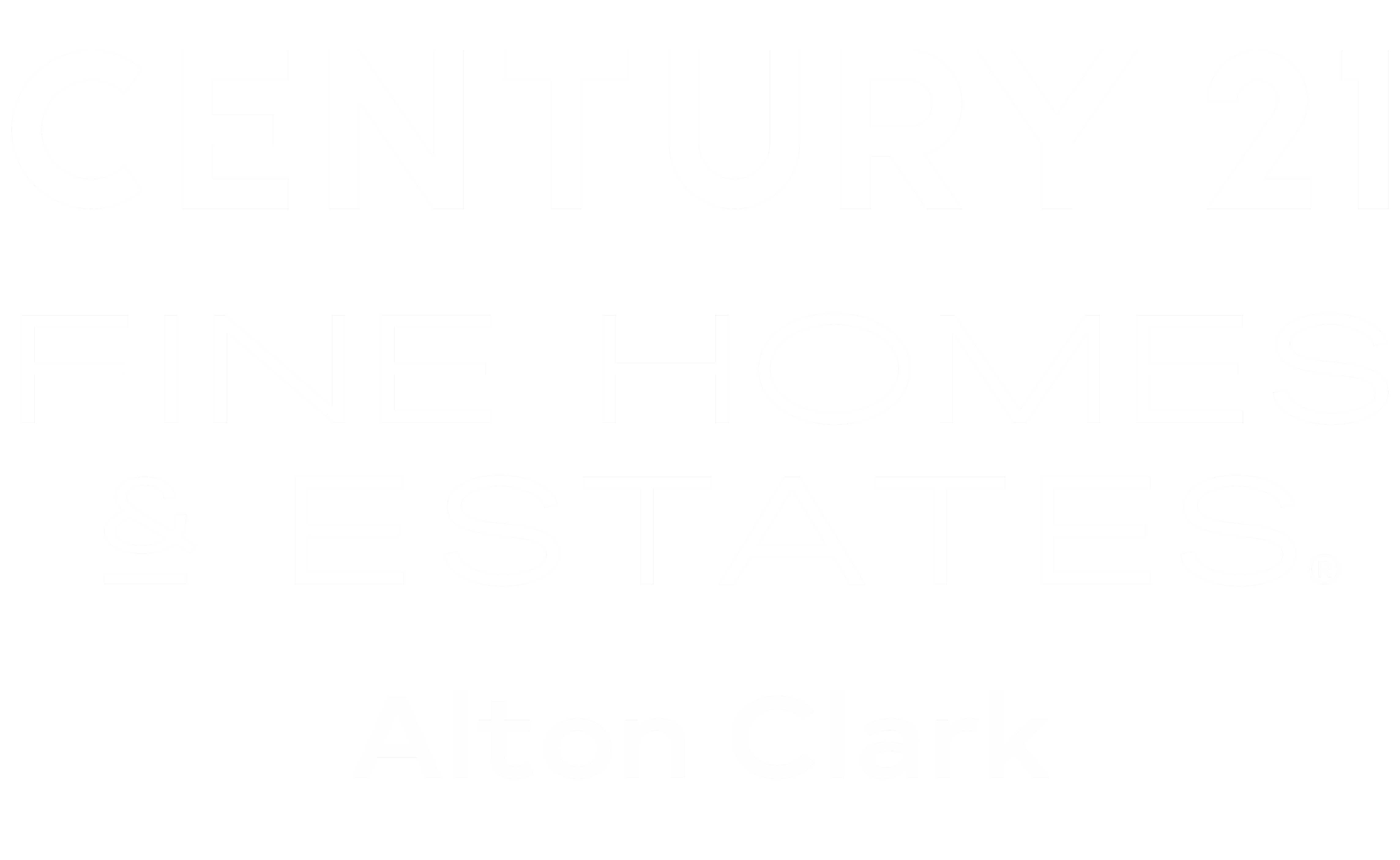


Listing Courtesy of:  STELLAR / Coldwell Banker Vanguard Lifestyle Realty - Contact: 800-948-0938
STELLAR / Coldwell Banker Vanguard Lifestyle Realty - Contact: 800-948-0938
 STELLAR / Coldwell Banker Vanguard Lifestyle Realty - Contact: 800-948-0938
STELLAR / Coldwell Banker Vanguard Lifestyle Realty - Contact: 800-948-0938 10601 SE 160th Court Road Ocklawaha, FL 32179
Sold (19 Days)
$825,000
Description
MLS #:
G5081333
G5081333
Taxes
$5,502(2023)
$5,502(2023)
Lot Size
3.07 acres
3.07 acres
Type
Single-Family Home
Single-Family Home
Year Built
2017
2017
Views
Water
Water
County
Marion County
Marion County
Listed By
Kristen Miller, Coldwell Banker Vanguard Lifestyle, Contact: 800-948-0938
Bought with
Regina Rodriguez, Century 21 Alton Clark
Regina Rodriguez, Century 21 Alton Clark
Source
STELLAR
Last checked May 20 2025 at 6:43 PM GMT+0000
STELLAR
Last checked May 20 2025 at 6:43 PM GMT+0000
Bathroom Details
- Full Bathrooms: 2
- Half Bathroom: 1
Interior Features
- Ceiling Fans(s)
- Chair Rail
- Crown Molding
- Eat-In Kitchen
- High Ceilings
- Pest Guard System
- Stone Counters
- Thermostat
- Tray Ceiling(s)
- Walk-In Closet(s)
- Window Treatments
- Attic
- Bonus Room
- Loft
- Storage Rooms
- Appliances: Dishwasher
- Appliances: Disposal
- Appliances: Dryer
- Appliances: Electric Water Heater
- Appliances: Freezer
- Appliances: Gas Water Heater
- Appliances: Ice Maker
- Appliances: Microwave
- Appliances: Range
- Appliances: Range Hood
- Appliances: Refrigerator
- Appliances: Tankless Water Heater
- Appliances: Washer
- Appliances: Water Filtration System
- Appliances: Water Purifier
- Appliances: Water Softener
Subdivision
- Twin Lakes Ranchettes
Lot Information
- Oversized Lot
Property Features
- Foundation: Block
Heating and Cooling
- Electric
- Heat Pump
- Central Air
Flooring
- Ceramic Tile
Exterior Features
- Stucco
- Roof: Shingle
Utility Information
- Utilities: Cable Connected, Electricity Connected, Water Source: Well
- Sewer: Septic Tank
School Information
- Elementary School: East Marion Elementary School
- Middle School: Lake Weir Middle School
- High School: Lake Weir High School
Parking
- Circular Driveway
- Driveway
- Garage Door Opener
- Garage Faces Side
- Parking Pad
- Rv Parking
Stories
- 2
Living Area
- 3,121 sqft
Additional Information: Vanguard Lifestyle | 800-948-0938
Disclaimer: Listings Courtesy of “My Florida Regional MLS DBA Stellar MLS © 2025. IDX information is provided exclusively for consumers personal, non-commercial use and may not be used for any other purpose other than to identify properties consumers may be interested in purchasing. All information provided is deemed reliable but is not guaranteed and should be independently verified. Last Updated: 5/20/25 11:43







This CUSTOM-BUILT, 3,121 square-foot homestead boasts 3 bedrooms, 2 and a half baths, and a den, all crafted with meticulous attention to detail and love. Upon entering, the grand foyer greets you, leading your gaze to the PRIVATE, SPRING-FED Lake Pendarvis, visible from the moment you step inside.
Inside, soaring 10-foot ceilings adorned with DOUBLE CROWN MOLDING create an atmosphere of refined elegance, complimented by PLANTATION SHUTTERS, GRANITE COUNTERTOPS, and CERAMIC TILE flooring throughout—no carpet in sight. TRAY CEILINGS add a touch of sophistication to the living, dining, and kitchen areas, while FRENCH DOORS beckon you into a light-filled den, ideal for moments of productivity.
The EXPANSIVE PRIMARY SUITE is a retreat unto itself, boasting tray ceilings, an additional seating area, and an en-suite bathroom adorned with granite countertops, dual sinks, and a luxurious Roman shower. Step through yet another set of French doors to discover an enormous walk-in closet with CUSTOM-BUILT SHELVING, offering both functionality and style.
Entertaining is effortless with a formal dining area, breakfast bar, and casual dining space, all overlooking the serene surroundings. Two additional bedrooms, a dedicated laundry room with ample storage, a half bathroom, and a jack-n-jill bathroom on the opposite end of the home from the primary bedroom, ensure privacy for guests.
An unfinished attic space presents endless possibilities, with plumbing, AC, and electric already in place—transform it into a playroom, game room, or even a guest suite.
Outside, the fun continues with a POWERED BOAT LIFT, BOATHOUSE, and PIER/DOCK, perfect for embarking on aquatic adventures. Need space for your toys? The BARN WITH ELECTRICITY, 3-CAR GARAGE, and RV PAD with 50 amp power and filtered water have you covered.
Additional highlights include TWO TANKLESS WATER HEATERS, a deep 181-foot well, a WHOLE HOUSE WATER SOFTENER AND FILTRATION SYSTEM, foam insulation throughout, double-pane, low E windows, Kitchen Aid stainless steel appliances, pull down attic stairs, security system with smoke alarm monitors, outdoor cameras, and a portable Generac generator.
With its seamless blend of luxury, functionality, and natural beauty, this estate offers a lifestyle of unparalleled tranquility and elegance. WELCOME HOME!